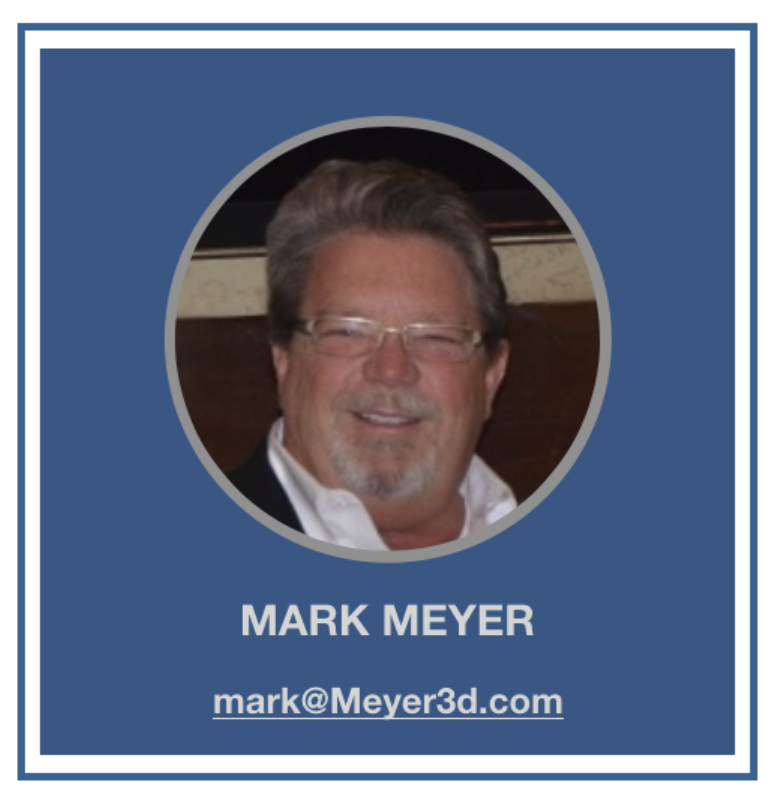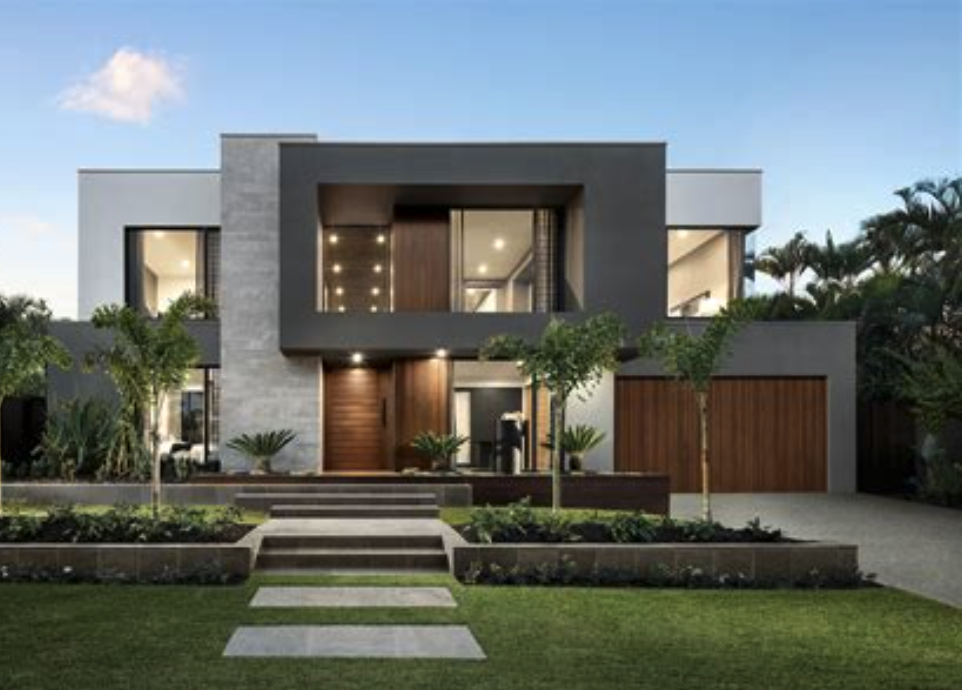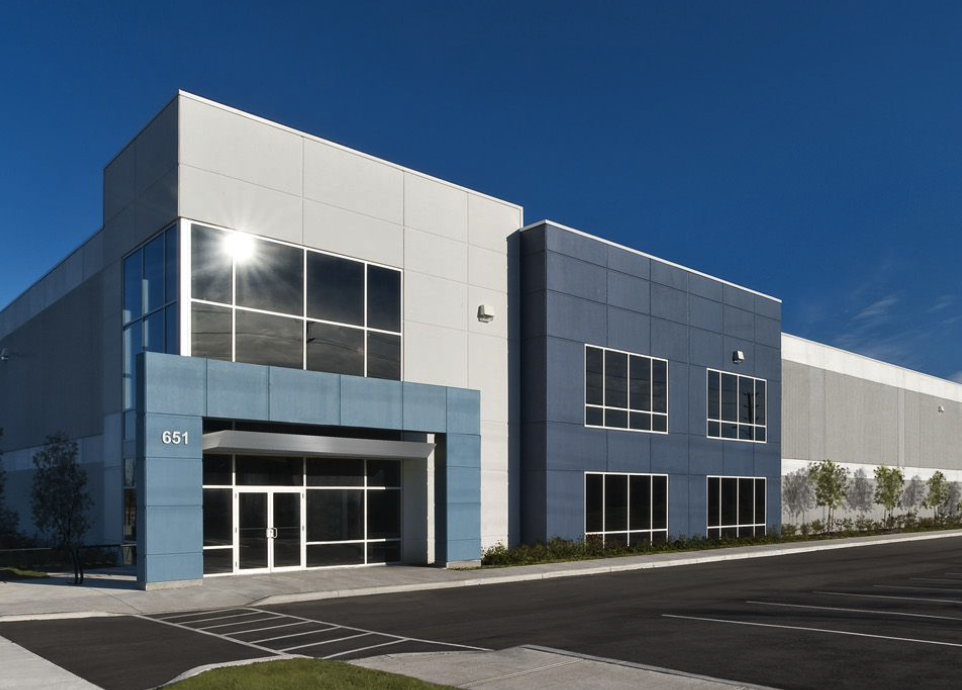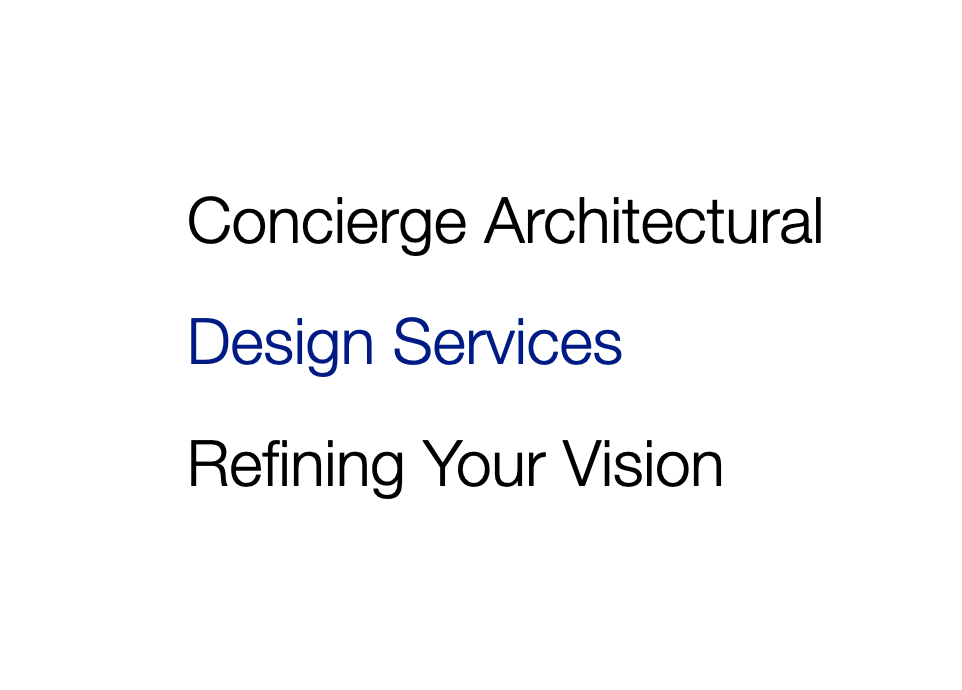

Meyer3D, LLC
10764 S. 93rd East Ave.
Tulsa, Oklahoma 74133
(918) 899-1932
All Rights Reserved
© Meyer3D 2025
OKLAHOMA TITLE 245 LEGAL NOTICE: Meyer3D, LLC preforms support work for firms that are licensed under title Oklahoma Title 245.
Meyer3D, LLC DOES NOT claim to be a licensed Professional Engineer or a licensed Land Surveyor company and it is NOT licensed under OK Title 245 as such.





